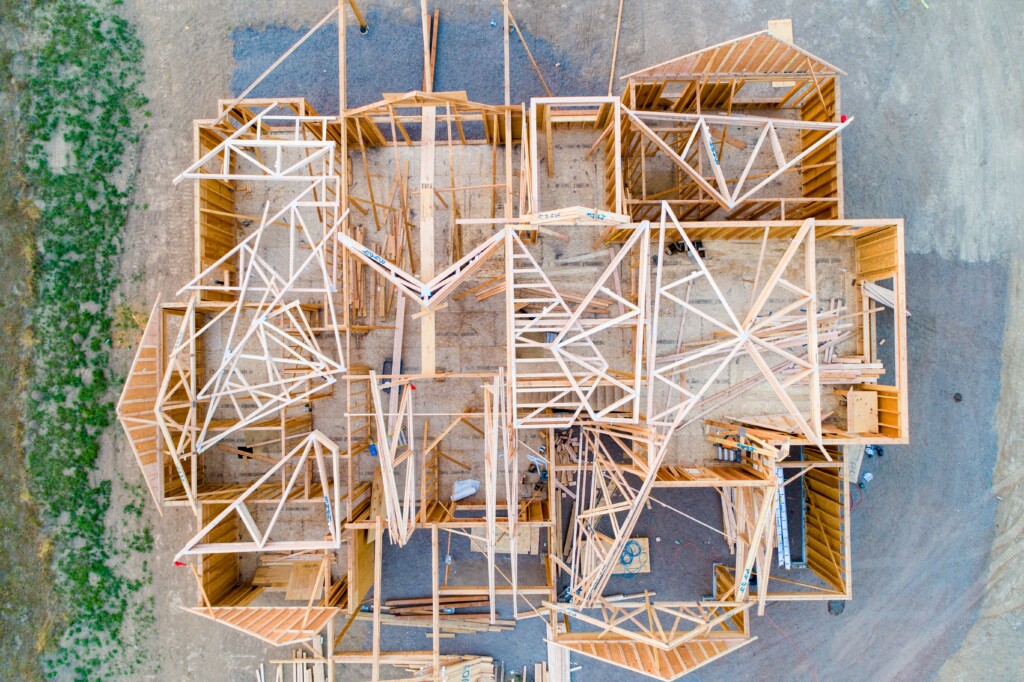Whenever you want to add some space in your home and don’t want to extend further into your property, the only option is to go up. Adding a second story to your home allows you to enlarge your living space without impacting your external outdoor space that is very valuable for your family. It can be an exciting change for your family, and it still boosts your home’s value.
However, a second story extension comes with several requirements that you have to take care of beforehand. Most importantly, it must be approved by the state council and adhere to the building codes and regulations of the area. Working with the right professionals or a company that offers the services of constructing second-story extensions gives you an easy time when navigating the processes.
Just like building a home, there are some hidden tasks to be ready for if you want to build a second story to your home. Staying informed on them helps you plan early and budget appropriately.
The attic must be clean beforehand.
Adding a second story means that the construction workers are literary going to raise the roof. That means you need to facilitate the cleaning of the attic and have to remove everything above the first floor. You need to sort through the items you have stored in your attic and get rid of the things you don’t need before you begin.
Foundation examination
You need a contractor to examine the house’s foundation since most foundations are designed to support a certain level of weight. So before you decide to increase the load, you need to bring a contractor to inspect and determine the reinforcement required to support the additional structure.
Finishing work
Remember that when building your second story, the finishing needs to align with the rest of the house’s finishing so that one story doesn’t appear older than the other one. In most cases, finishing work is the most demanding part of the job, and you need to brace yourself for that. If you have limited funds and will need more space in the future, it is best to complete the structural work first and save the finishing work for later instead of building halfway.
Addition of a staircase
When you add your second story, you will have to make some changes to your main floor, including the addition of a staircase. Discuss with your designer how that will impact the current layout and the possibilities you have. For instance, when you add a second story, you can move some bedrooms upstairs, bathrooms or laundry. You might need to knock down a wall to create a larger space in the vacated rooms.
You may need to relocate temporarily.
When it comes to adding a second story, your home will be a construction site, and that may require you to relocate temporarily while the work is in progress. Be sure to ask the remodeler how long the project will take and find a good accommodation for your family.
Other works needing approval
- Internal structural alterations like knocking down walls.
- Installation of new heating appliances.
- Installations of showers, baths that involve waste plumbing or new drainage.
- Installation of new chimneys.
- Altered openings for new windows.
- Fire safety.
- Ventilation.
- Damp-proofing.
- Energy efficiency.
- Structural integrity and other aspects that ensure the safety of a building.
By discussing with your remodeler, you can know about every task you need to expect during the project.



